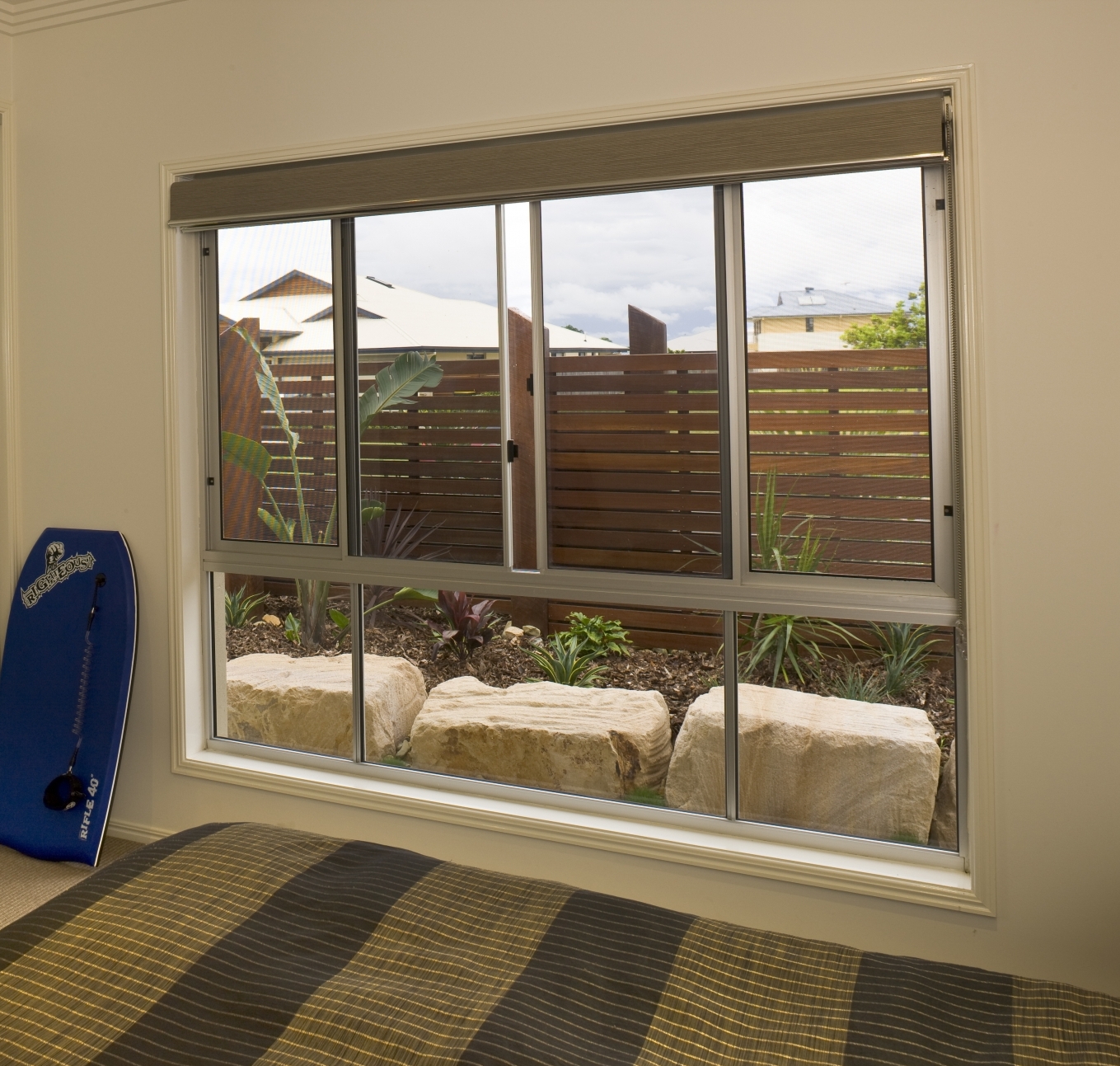Introduction to Reveals
The Reveal is a timber surround fitted to the fin of the window or door and used for installing the product into timber framing. The reveal becomes the frame of your window or door covering the stud. The architrave attaches to the reveal to cover the gap between the reveal and the plasterboard (or internal lining).
A variety of reveal sizes are available depending on your construction. The size of the reveal is the combined width of the timber stud, the internal lining and cavity (for brick veneer).
The standard reveal material is primed pine. It is a finger joint pine that has been finished with a white primer.
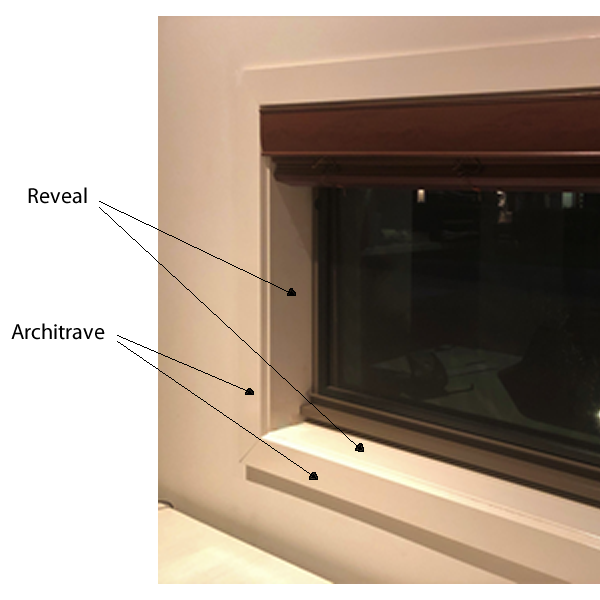
How to Determine the Reveal Size
Reveals for External Cladded Applications
This is relevant for timber cladding, blue board cladding or any other type of cladding up to 25mm thick.
Reveal Size = Internal lining (say 10mm) + Stud Size (say 75mm) = 85mm (use closest standard size 86mm)
If bracing ply is used, you need to add the thickness of the bracing ply to your reveal size also.
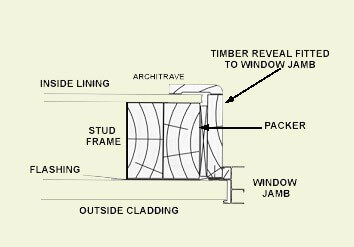 |
|
Diagram 1: Window with reveal for External Cladded Applications |
Standard Reveal Sizes for External Cladding
| External Cladding | |
| Stud Size (mm) | Reveal Size* (mm) |
| 70 | 81 |
| 75 | 86 |
| 90 | 98 |
| 100 | 110 |
* Based on 10mm internal lining.
Reveals for Brick Veneer
Reveal Size = Internal lining (say 10mm) + Cavity (say 35mm) + Stud Size (say 75mm) = 120mm (use closest standard size 116mm)
 |
|
Diagram 2: Window with reveal for Brick Veneer Application |
Standard Reveal Sizes for Brick Veneer
| Brick Veneer | |
| Stud Size (mm) | Reveal Size^ (mm) |
| 70 | 116 |
| 75 | 116 |
| 90 | 138 |
| 100 | 138 |
Note: 138mm is the largest standard reveal size available.
^ Based on standard brick veneer construction with 10mm internal lining.
Flashing & Installation
The flashing, also known as dampcourse, is attached in between the fin and the reveal. When the window is correctly installed, the flashing is designed to stop water from entering the building around the perimeter of the window openings. The jamb flashing is 150mm wide and the sill flashing is 300mm.
The photos below show a cross section of standard construction for brick veneer and cladding. The flashing goes on the external of the sarking. The sill flashing comes out between the brick work or weatherboards and is trimmed off. Any water that may penetrate around the perimeter of the window or door is directed down to the sill flashing and comes out the weep holes or between the boards.
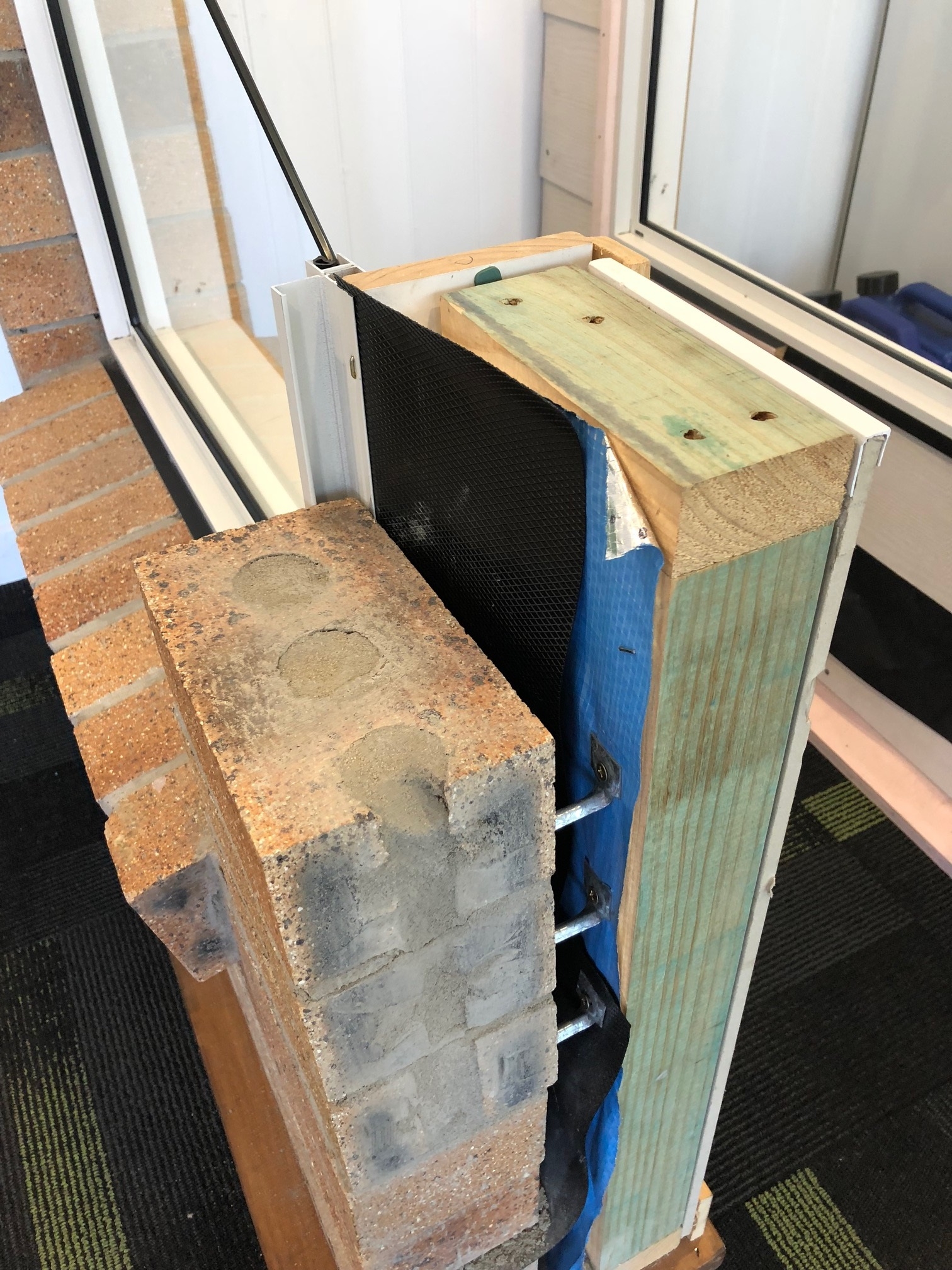
Window in Brick – Display by Dowell
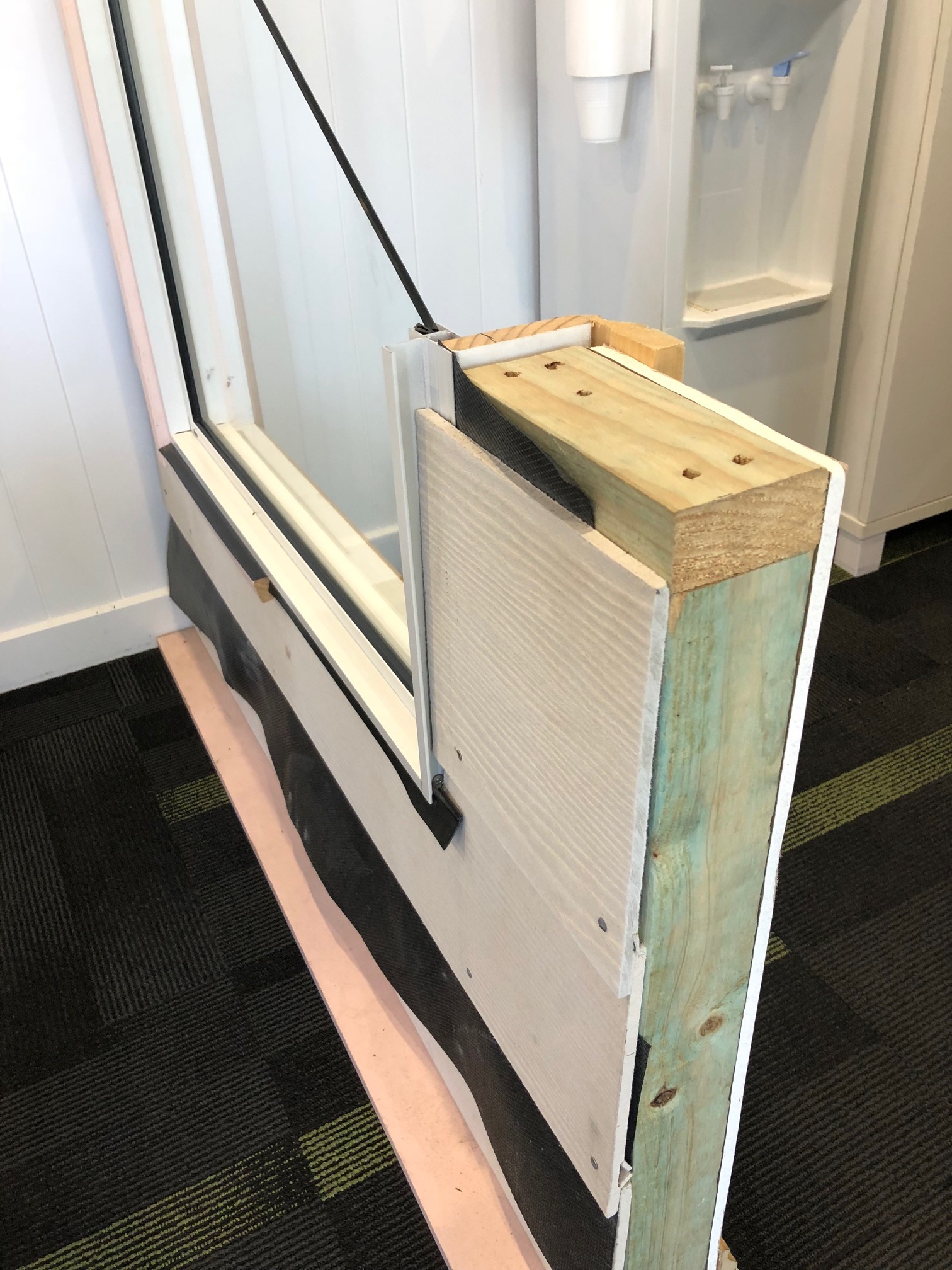
Window in Cladding – Display by Dowell
For more information on typical installation methods for windows and doors, you can refer to the Australian Window Association’s (AWA) document An Industry Guide to the Correct Installation of Windows and Doors.
What the window will look like with reveals
The reveals are on the inside of the window. The flashing is between the fin and the reveal (as pictured). When you collect or have your window delivered the flashing will be tacked neatly to avoid it being damaged. The second picture shows a close up of the outside of the window jamb and sill showing the fin of the window and staples attaching the flashing and reveal to the window.
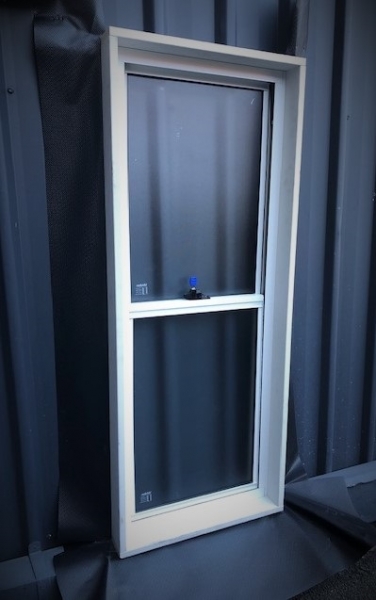
Inside view

Fin & Flashing – outside view
What is the alternative to using Timber Reveals?
You may not need reveals on your windows and doors. If you have a finished opening (often when removing an old window the finished opening will still be in place), you can slot the window into the opening and screw it into place through the jambs and head. You can then simply silicon around the outside of the product to seal it well and use some angle to cover any gaps.
Windows and doors come with an aluminium fin attached. For the type of installation described above, the product can be ordered Defin (fin removed) or you can remove the fin yourself on site.
Our stock windows and doors have the fins on. You could add your own reveals and flashing or remove the fins.
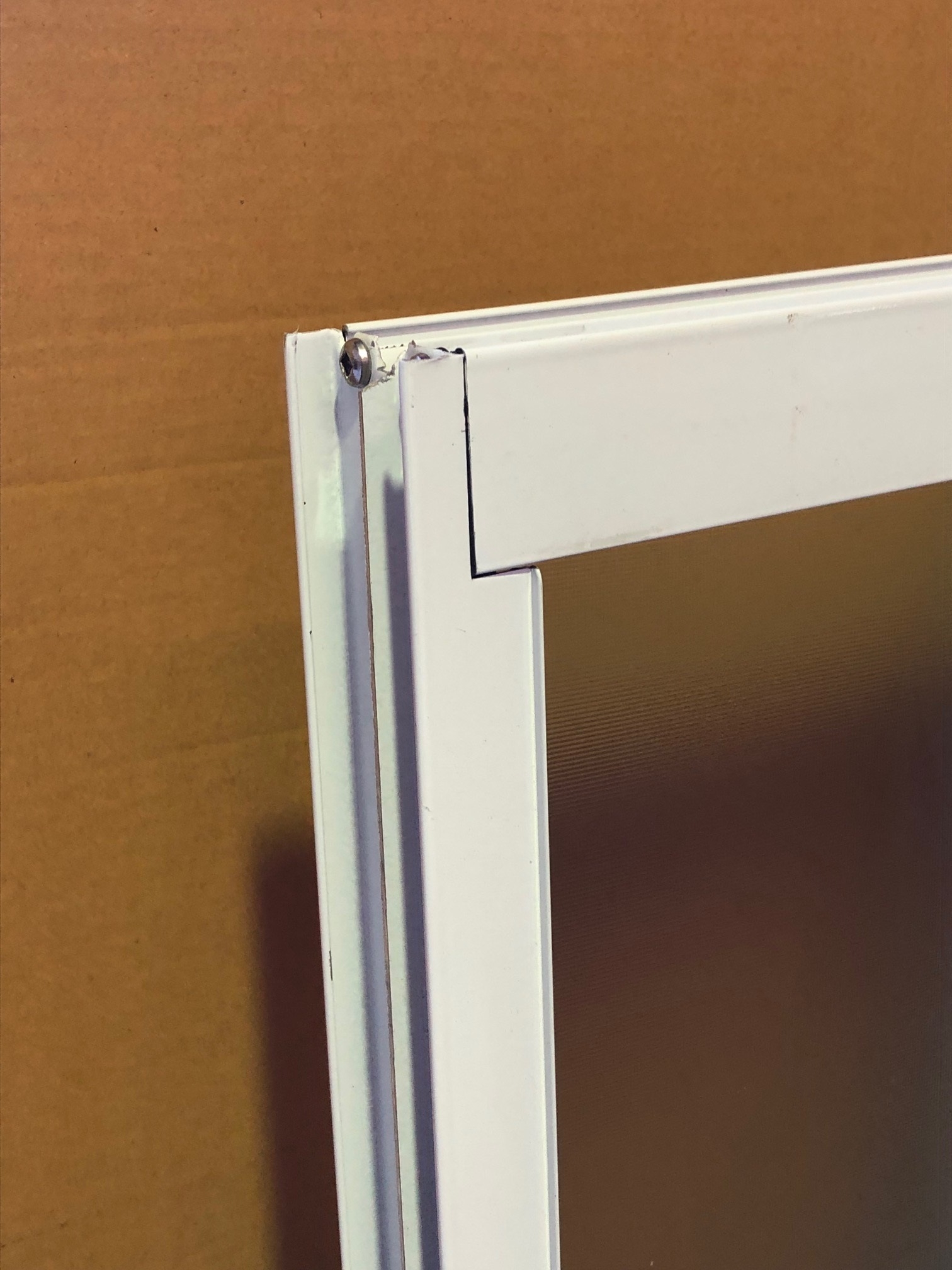
Corner of Defin Window
Important Things to Remember:
- Reveals add 40mm to the height and width of a window
- Reveals add 20mm to the height and 40mm to the width of a door (as doors do not have sill reveal)
- It is the aluminium size that will be on our quote. Make sure you specify if you are asking for the product size, the overall size (including reveals) or the stud opening size.
